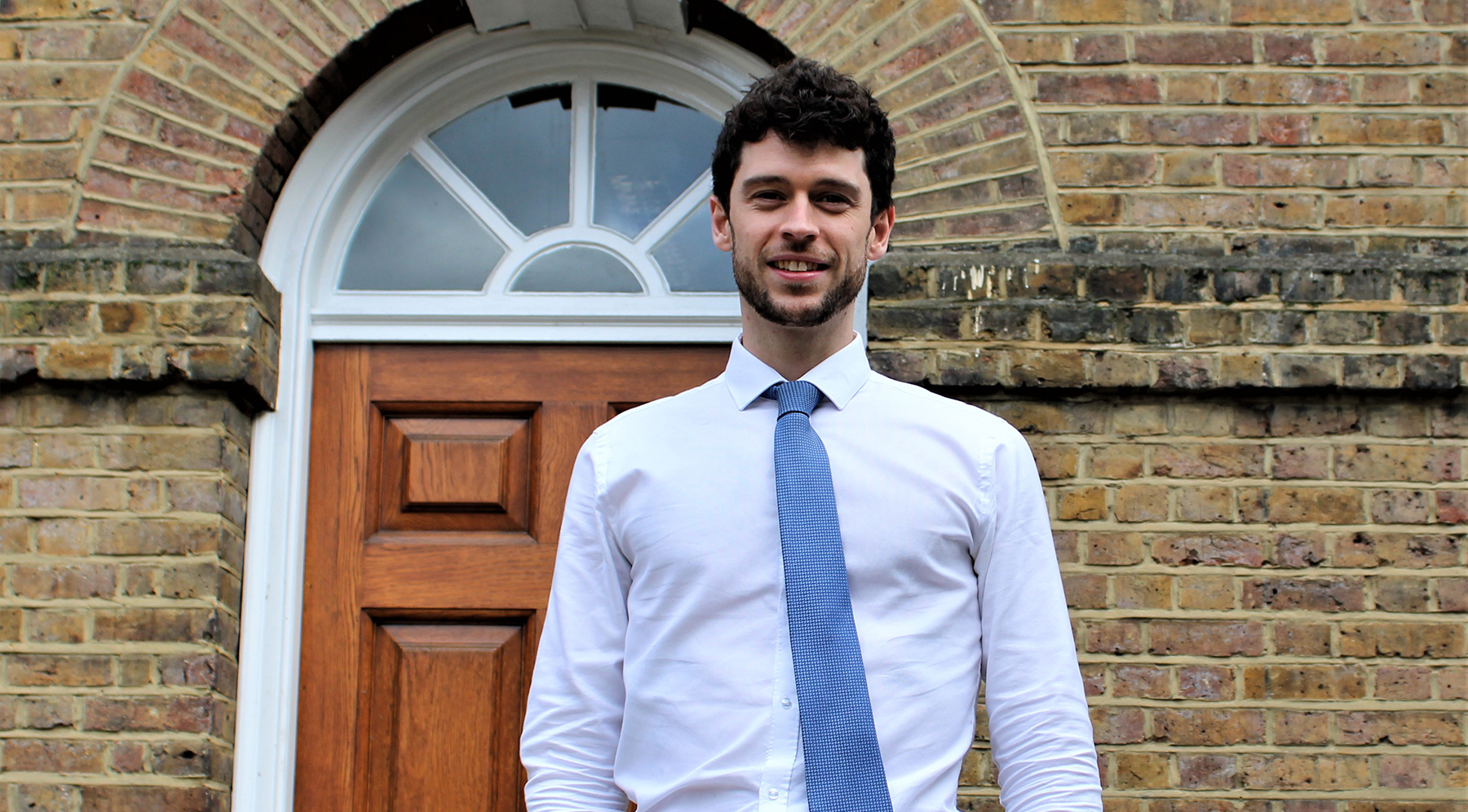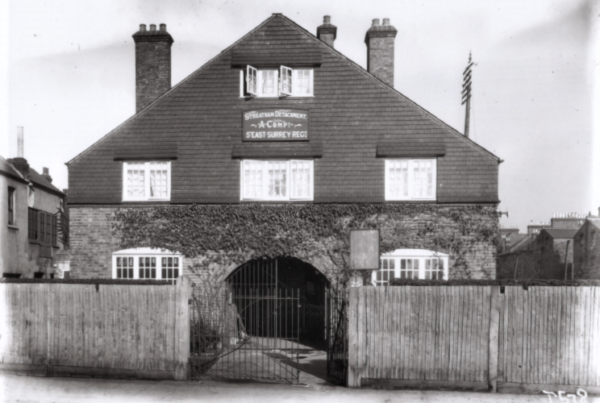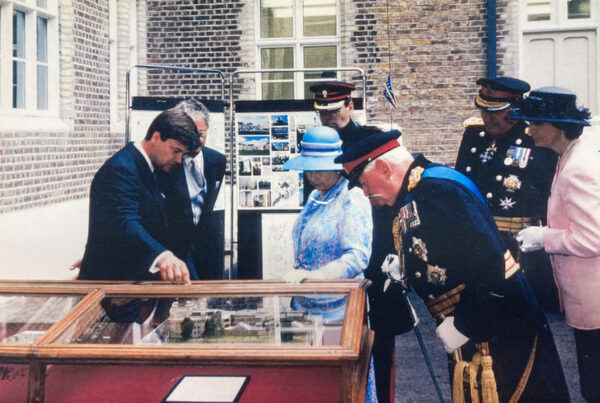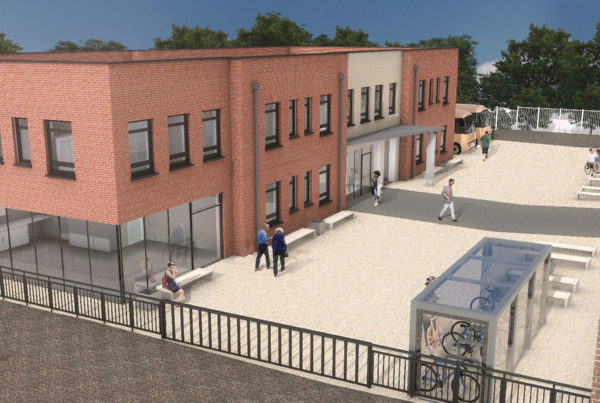We took the opportunity to interview one of our three surveyors to give you an insight into what goes on behind the scenes when dealing with the many varied built assets that GL RFCA manages. From SMITs (Statutory and Mandatory Inspection Tests) to building new cadet accommodation facilities costing over £4.2 million, the estates department is a very busy team! GL RFCA estates team manages 239,000 square metres of bricks and mortar, equivalent to 28 rugby fields – pretty impressive, hey? Here’s what Jack Summers, or West Sector surveyor, had to say.
What is your role here at GL RFCA?
I am one of three sector surveyors within our estates team of 9. We are a small team when you consider we are responsible for 94 hectares of land and buildings in and around the M25. The buildings, some of which are listed, range in age from 1800 through to 2019 so there are many different styles and types of construction.
‘Wow! It seems like you guys get a lot done for a pretty small team. It’s very impressive! You must have to keep busy. What does the day in the life as a surveyor at GL RFCA look like?
Our day to day work is very varied. When we are in the office this tends to be ensuring that the computer has been updated with all necessary estates data. This includes recent condition survey updates, checking and signing off invoices, processing faults, raising any required instructions to contractors, managing any ongoing project work including both consultants and contractors, to name just a few. When on site, work can vary from checking the quality of completed work, picking up on any new building defects and analysing more complex problems to ensure we find a viable and most cost-effective way to resolve any issues. These site visits will typically involve meetings with the current occupying military representatives to ensure expectations are managed.
How many sites are you in charge of?
Our estate is split into three sectors. I am responsible for the West Sector which compromises 12 Army Reserve Centres and 31 standalone cadet sites. This covers an area from Cobham in Surrey to Barnet in North London and as far west as Uxbridge.
Any exciting projects coming up that you’re involved with?
Yes, there are several, for example a £400k refurbishment of changing room facilities at Royal Marine Reserves at Wandsworth Barracks to allow for more female recruits is the most current.
It’s amazing that you’re able to make changes like these that really affect the wider developments of the military environment. So tell us, what’s been your favourite project and why?
Construction of the new cadet building for 134 Det Army Cadet Force at Dorset Road in Merton. This was my first larger scale project, a modular single storey building allowing for a shorter project programme so the speed from demolition through to occupation was particularly impressive. These local cadets are now thriving in their new home which was delivered on time and within budget. It was very satisfying to feel we had made a difference for the cadets. We even had a formal opening by the then General Officer
Commanding London District, Major General Sir Ben Bathurst.
What’s your favourite thing about the working at GL RFCA?
I would say the autonomy within our roles but also the variety of the day to day tasks. No day or week is the same so there are always new challenges to overcome and a need to constantly learn on the job.
What inspires you at work?
I find the most rewarding part of our work is the customer or end client satisfaction. I am inspired by the volunteer ethos within both the reservists and cadets. Ensuring they have suitable and safe buildings to train in and be proud of are key personal driving factors.
Finally, Jack, can describe your perfect house or building?
I have a real interest in reducing my personal carbon footprint and ways in which we can be more sustainable. I would love to be in a position to project manage the build of my own eco-friendly, sustainably built home with high energy efficiency. Something with large glazed walls, timber frame, and polished concrete floors. I also imagine the “perfect house” to have a green roof and land to enable at least a degree of self-sufficiency. One can but keep dreaming and watching Grand Designs!




